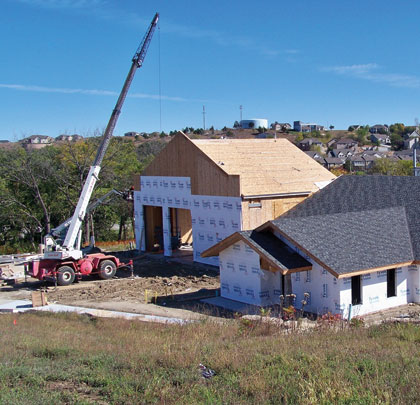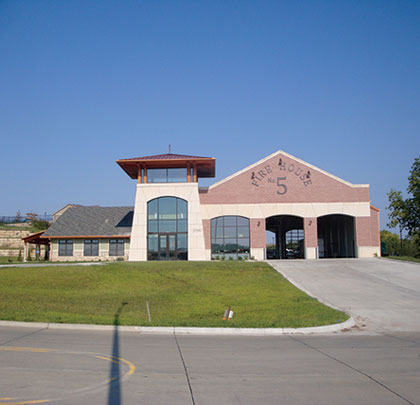Structural insulated panels used for Manhattan fire stations.
Mike Gibson of Murray & Sons Construction was the contractor on the Manhattan, Kansas, fire stations 3 and 5. He appreciates that the owner and architect on the project had the foresight to specify SIPs (structural insulated panels) for what he calls a “flagship community building.”
“This is as cool a design as we’ve ever seen,” Gibson quips. “People often have a preconceived notion of what a SIPs building looks like. What’s super cool about this is that, unless you know that SIPs were used to build the fire station, you would have no idea by looking at the finished design that it was constructed with prefabricated panels.”

ENERGY EFFICIENT
Gibson also thinks that taxpayers will appreciate the SIPs construction. “You have an entire bank of taxpayers who are saving money over the next 50-year lifecycle of this fire station because of the superior energy efficiency of the SIPs,” Gibson adds. “Often SIPs are reserved for residential construction. In the case of the Manhattan fire station, people were thinking outside the box. Bringing SIPs into the public sphere should make a whole lot of taxpayers happy.”
According to architect Tracy Anderson, the city wanted its fire station to represent the city’s commitment to sustainable building. “We had used SIPs before and we knew that SIPs would allow us to create the tightest building envelope possible,” says Anderson. “Also, the alternative nature of SIPs was compatible with the geothermal heating and cooling system that was being installed.”
“With the fire station, we used SIPs for the entire building envelope—the walls as well as the roof. We had used SIPs in the past for a roof with a stick-framed wall structure, but thought this would be our opportunity to use SIPs for the entire building envelope and it worked out great, even though it was not a simple building. There were some complex rooflines.”
BENEFICIAL SAVINGS
“Moreover, the SIPS opened up the possibility that we could save time on construction. We saved a lot of work on the roof. Because SIPs can span a larger distance, we were able to skip the trusses that would have been necessary in a stick-framed building and use beams that were spaced much wider apart.”
According to Anderson, SIPs minimized the roof structure, saving time and money. “The mechanical room ended up in the attic area,” he explains. “Normally an attic would not be insulated at the roofline, but typically at the ceiling plane. Because we roofed the station with SIPs, it is so well insulated that we don’t have to worry about stressing the HVAC equipment due to extreme temperature swings.”
Anderson enjoyed working with the manufacturer, ACH Foam Technologies. “Even before ACH was awarded the contract for this public building, they were more than happy to come in and help us out. ACH came to our offices and gave a “lunch and learn” about the finer points of SIPs. We even sent them some of our drawings and they were able to review them and give us some direction with regard to the SIPs,” Anderson says.

VERSATILE BUILDING MATERIAL
“I would recommend SIPs in a heartbeat,” explains Mike Gibson. “The fact that you can lift the SIPs roof panels from a flatbed with a crane and swing them into place is just incredible. In that one step, you have combined the three steps of stick framing: frame, then sheet, then insulate. It’s all there. Just drop in the roof panels or stand up the walls and you’re done.”
Gibson says that the energy efficiency of a SIPs building spills over to the contractor: “We all know that over the life span of a SIPs building, the owner reaps substantial energy savings. What we did not expect was a residual benefit. During the final stages of construction, when the temporary heating and cooling is on our dime, we save money because the envelope is so snug.” ■
For More Information:
For more information on ACH Foam Technologies and its products and services, call 800.525.8697, or visit www.achfoam.com.
_________________________________________________________________________
Modern Contractor Solutions, June 2013
Did you enjoy this article?
Subscribe to the FREE Digital Edition of Modern Contractor Solutions magazine.

Flagship Building


