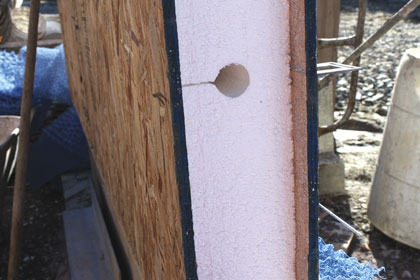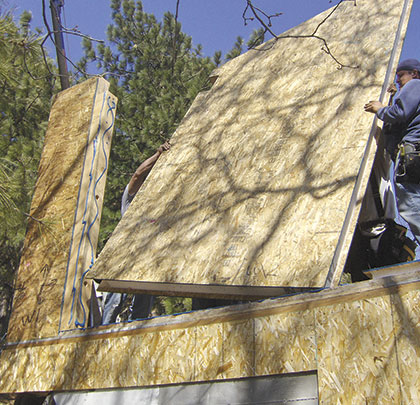Contractors face more challenges than ever to turn a profit—from severe labor shortages to needing to meet ever more stringent energy codes. To help overcome these difficulties, more contractors are turning to structural insulated panels (SIPs) for their residential and light commercial jobs. But, if you’ve never worked with SIPs, you might wonder how to get started building with the panels. This article describes the advantages of working with SIPs, and provides practical tips for making the switch.
LABOR SHORTAGES: AN ONGOING PROBLEM
In spring 2017, the Wall Street Journal editors wrote, “construction is ground zero in the worker shortage.” Since then, the situation hasn’t gotten any better for contractors struggling to find enough people to complete projects. And, the problem will not go away any time soon as many existing workers age and others leave the industry for more lucrative jobs. To meet this challenge, contractors increasingly are exploring alternate building methods that help them reduce labor and speed construction.
ENERGY REQUIREMENTS GOING UP AND UP
Contractors know better than anyone that energy codes are becoming more rigorous all the time. Notably, codes are moving from requiring insulation of a certain R-value, to considering the building envelope’s overall performance. Take California’s Title 24 Building Energy Efficiency Standards. Under that code, the state requires that by 2030 all new commercial and residential buildings must achieve zero net energy status (meaning they generate as much energy on site as they use). Getting there will mean contractors must achieve tight, well-insulated building envelopes, in addition to implementing a host of other efficiency actions.
Additionally, since the 2012 edition, the International Energy Conservation Code (IECC) requires continuous insulation (CI) in the building envelope.
Because creating a tight, well-insulated building envelop is labor intensive with traditional building practices, more contractors are looking to high-performance systems like SIPs.
SIPS TO THE RESCUE
As an engineered system, SIPs integrate structure, insulation, and air barrier in one unit. The panels are made of a rigid insulating foam core to which structural wood panels have been laminated. A number of foam core types are available, with expanded polystyrene (EPS) widely used.
Contractors throughout North America use SIPs in single- and multi-family residences, and commercial and institutional buildings, such as K-12 schools, college classroom buildings, dormitories, retail, and houses of worship.
Labor savings: Because SIPs are built in a factory, they reduce jobsite labor needed for framing and insulation. The panels eliminate the need to cut and install dozens of studs and other framing members throughout the walls and roof. And, because the panels arrive on the jobsite with pre-cut window and door openings, there is no need to frame-out openings with jack studs and headers. “With the pre-built panels, you just have to piece the building together like a puzzle,” explains Glen Kamerman, partner with Kamerman Construction. Pre-cut electrical chases also eliminate the time-consuming need to drill through dozens of studs to install wiring.
Energy efficiency: Sips provide continuous insulation over a high percentage of the structure without have to add subsequent layers of insulation. Code required continuous insulation dramatically reduces air leakage from the building and has fewer thermal bridges than other building methods. As a result, SIPs can help lower energy costs for space heating and cooling by up to 60 percent above standards set forth in the 2006 IECC.
Testing by the U.S. Dept. of Energy’s Oak Ridge National Laboratory (ORNL) showed that SIP structures are up to 15 times more airtight than stick framed walls insulated with fiberglass batts. A SIP structure had an air leakage rate of only 8 cubic feet per minute (at 50 pascals of pressure) compared to stick framing which leaked air at 121 cubic feet per minute. This dramatic difference is because SIP-built walls and roofs have far fewer gaps to be sealed. The lab also found for similar wall thicknesses, SIPs were 47 percent better at resisting heat flow than stick framing. A 3.5-inch-thick foam core SIP wall had a 14.09 R-value versus 9.58 R-value for 2×4 studs at 16 inches on center with fiberglass insulation. The SIP structure’s 14.09 whole-wall R-value even out-performed the 13.69 R-value of “advanced framing” with 2×6 studs at 24 inches on center.

Featured Image: Contractors can install structure and insulation at once using SIPs.
Above: Pre-cut electrical chases in SIPs speed electrical installation by 20 to 30 percent.
Costs compared to other building methods: Although SIP material costs are slightly higher than traditional stick framing, other efficiencies result in a superior project for the same or lower total project cost. Notably, the pre-fabricated panels save approximately 20 to 30 percent on framing labor, and speed electrical installation by 20 to 30 percent. Tighter structures also allow for smaller HVAC systems, saving up to 40 percent in equipment costs. And, because the panels arrive at the jobsite straight and true, and provide a continuous attachment point, hanging cabinets and trim work is much faster and easier. Finally, completing projects more quickly means contractors incur less interest on construction loans.
GETTING STARTED WITH SIPS
With their labor savings and energy efficiency, plus ability to provide a solid building, contractors might wonder why everyone isn’t already building with SIPs. Because they’ve been burned before with new products, some firms are slow to try alternate building methods. But, savvy contractors have found that SIPs are easy to work with.
Architects can design SIP buildings from the ground-up, or existing building plans can readily be adapted for SIPs construction. A SIP manufacturer will review the plans and produce shop drawings that detail how many panels, and of what sizes, will be needed. The manufacturer then fabricates the panels and labels each one with a unique code that corresponds to its location within the building.
SIPs are compatible with nearly any type of building system, including poured concrete or block foundations. Manufacturers size SIPs to fit with standard lumber dimensions, which enables them to be easily integrated with interior walls constructed of stick framing, or with floor systems using wood I-joists. Contractors can use SIPs for roofs, or add conventional roof trusses on top of SIP walls.
To learn more about getting started with SIPs, contact a SIP manufacturer like Premier SIPs or the Structural Insulated Panel Association (SIPA). ν
About the Author:
James Hodgson is the general manager for Premier SIPS by Insulfoam, and serves on the Board of Directors of the Structural Insulated Panel Association (SIPA). A division of Carlisle Construction Materials, Premier SIPS is a leader in technical development and code reports for high-performance building panels. www.premiersips.com
_________________________________________________________________________
Modern Contractor Solutions, December 2017
Did you enjoy this article?
Subscribe to the FREE Digital Edition of Modern Contractor Solutions magazine.



