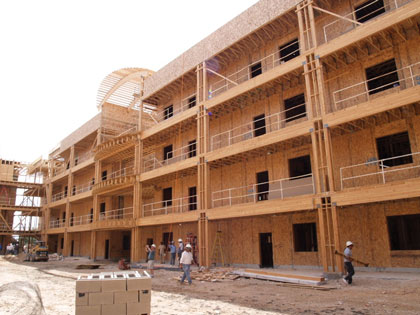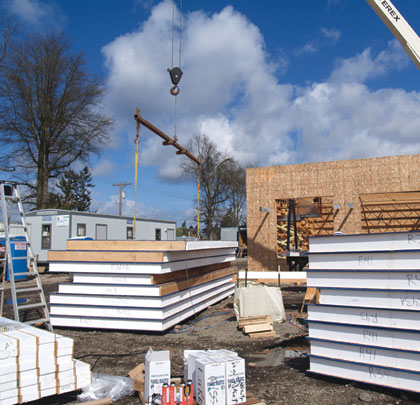Boss, the framing sub just called and he can’t field a crew for another week or two.”
“In that case, we better tell the insulation and electrical guys we’re going to have to push them back.”
As a contractor, how many of your days start off with a conversation like that? Because traditional construction methods are a relentless string of dependent tasks, a hiccup in any stage of a project can cause a chain reaction of delays.
One powerful way to avoid such hassles is to take a systems approach to the building envelope. In other words, to use building materials that accomplish multiple tasks with one product.
With this concept in mind, more contractors are using structural insulated panels (SIPs) instead of stick framing, CMUs, and other traditional materials for commercial, institutional, and residential buildings. With one material, SIPs provide the building’s structure, insulation, and air barrier. One crew installing SIPs takes the place of multiple crews and work schedules for those three functions. Depending on the project size, the streamlined construction can mean a time savings of days, weeks, or even months.
SIPs also simplify construction in other ways, including:
- Factory-cut window and door openings eliminate the need for detailed framing and header installation.
- Flat panels that help drywall, cabinetry, door, and window installers complete their work faster and with a better finish.
- The oriented strand board (OSB) sheathing of SIPs provides a continuous attachment point, so crews do not need to search for studs when installing cabinetry.
- SIPs come with pre-cut electrical chases, which eliminates the need to drill holes for wiring through dozens of studs.
One example of faster construction with SIPs—from among numerous projects throughout North America—is the Sarann Knight Apartments in Las Vegas, Nevada. In that project, the builders were able to dry-in the 82-unit complex’s four floors in only 80 days, which is substantially faster than typically required for a comparable stick-built apartment. In that time, they installed approximately 100,000 square feet of SIP walls.

Contractors for the Sarann Knight Apartments in Las Vegas installed 100,000 square feet of SIP walls in only 80 days.
“Compared to stick framing, SIP walls go up much faster since they can be installed in large sections and eliminate the need for separate on-site framing and insulation work,” says Sharon Bullock, project manager for Community Development Programs Center of Nevada (CDPCN). “The finished walls are also beautifully straight, which saves time on drywall installation, painting, and other finishing work.”
Across the city, contractors for the Clark County School District’s 900-student Jacob E. Manch Elementary School reduced the framing schedule from the 17 weeks allocated by the school district to only 7 weeks by using SIPs instead of CMUs (a 60 percent time savings). “Not only did the SIPs install faster, saving on structural building time, they reduced labor time for the electrical work,” says Gary Radzat, president of Shell Building Systems. “The panels have electrical chases built inside them so electricians don’t have to drill or modify faming. Instead, they can easily pull wires through the chases. The general contractor was shocked at how fast the panels installed—he said he’d never seen that size of schedule reduction.”
For contractors who haven’t built with SIPs before, following is a brief overview of some of the ins and outs of using the panels.

Using SIPs instead of CMUs reduced the framing schedule for the Jacob E. Manch Elementary School from the 17 weeks allocated by the school district to only 7 weeks.
SIPs arrive at the jobsite pre-cut and labeled, ready for installation according to the building plans. “With the pre-built panels, you just have to piece the building together like a puzzle,” says contractor Glen Kamerman, partner with Kamerman Construction.
The panels are compatible with nearly any type of building system, including poured concrete or block foundations. Manufacturers size SIPs to fit with standard lumber dimensions, which enables them to be easily integrated with interior walls constructed of stick framing, or with floor systems using wood I-joists. Contractors can use SIPs for roofs, or add conventional roof trusses on top of SIP walls.
Crews fasten SIPs together with nails, screws, or staples, using standard power tools. Because SIPs are pre-sized, cutting is typically not necessary, although the panels can be field trimmed if necessary to fit other building systems.
A primary difference between SIP construction and stick-built framing is the need to manage staging of the panels on the jobsite to avoid moving materials multiple times. Smaller panels can be set by hand, but large panels require equipment to unload and place.
In most applications, SIPs are structurally self-sufficient. Where point loads from a beam or header require additional support, contractors can install additional splines at in-plane panel connections. Building designs can also use SIPs as curtain walls over steel or timber frames, which is common for large interior spaces, such as gymnasiums.
To learn more about getting started with SIPs, contact a SIP manufacturer or the Structural Insulated Panel Association (SIPA). ■
About The Author Joe Pasma, PE, is the technical manager for Premier SIPS by Insulfoam. A division of Carlisle Construction Materials, Premier SIPS is a leader in technical development and code reports for high-performance building panels. www.premiersips.com/bc
Modern Contractor Solutions, October 2014
Did you enjoy this article?
Subscribe to the FREE Digital Edition of Modern Contractor Solutions Magazine!



