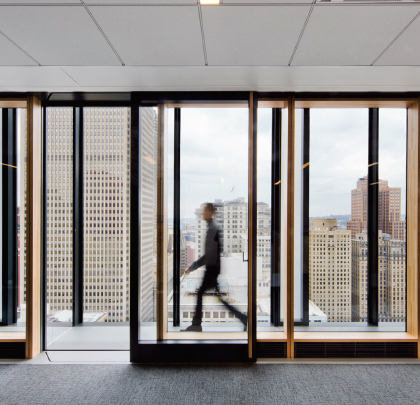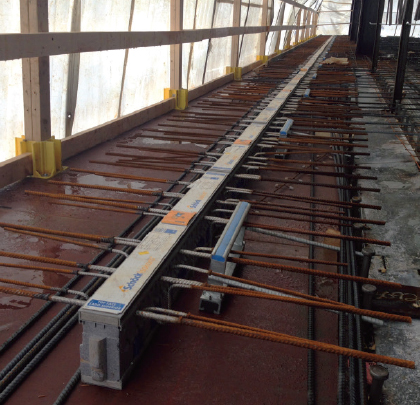The 33-story LEED Platinum-certified Tower at PNC Plaza has been touted as the “world’s greenest office tower” and stands as the showpiece of PNC’s commitment to sustainability. It was designed to consume about half the energy of conventional structures of equivalent size, thanks in large part to a ventilation system that takes advantage of seasonal temperatures when advantageous, and insulates against them when not.
The key element of the energy-saving system is a double-skin façade consisting of an interior and an exterior glass curtain wall. For nearly half of the year, during spring and fall, the building ventilates as fresh air flows through actuated vents in the exterior façade, into the space between the curtain walls, and through two vertical thermal shafts and a solar chimney, warming or cooling the interior space passively.
During summer and winter, the building reverts to conventional mechanical heating/cooling, requiring continuous insulation of the interior façade wall, including thermally breaking of the concrete slab extensions supporting the exterior façade wall using structural thermal breaks.
PREVENTING THERMAL BRIDGING
“Around the perimeter of the building, the cavity dimension varies between the two curtain walls,” says Jamison Guest, RA and senior associate with Heintges & Associates, building envelope and curtain wall consultants. “Between the two facades on 30 floors is an occupiable cavity with a walkable surface supported by a cantilevered balcony structure—but which can form a thermal bridge between the balcony and interior slab.
“The air temperature inside the cavity can be as cold as it is outside or significantly hotter than the maximum outside air temperature,” he says. These temperature extremes can penetrate the interior curtain wall through the slab, detracting from thermal comfort for occupants and raising the potential for condensation and mold.
As a countermeasure, the design team of Gensler Architects, Buro Happold Structural Engineers, and Heintges installed structural thermal breaks between each balcony slab and interior slab to minimize heat transfer or loss through these building envelope penetrations.
The designers specified Schöck Isokorb® Type CM structural thermal breaks (STBs) for cantilevered concrete slabs. The STBs are installed in linear fashion along the junction of the inner curtain wall and building core—one mile of them on 30 floors.
LIKE A ZIPPER ON A DOWN JACKET
Benedict Tranel, principal at Gensler Architects and Project Architect on the Tower, says, “The inner façade of the building is like the insulation layer in a jacket while the outside glass façade is like the outer GORE-TEX® fabric layer.” Hao Ko, design director of Gensler Architects, adds, “Without the thermal breaks it would be like wearing a down jacket but leaving it unzipped.”
Isokorb® structural thermal breaks (STBs) for concrete construction, in modules nominally 3-1/4 feet long, 8 inches high, and 3 inches wide, provide both structural support and insulation to minimize the heat transfer through thermal bridges penetrating the building envelope.
STBs contain upper tension bars, bent shear bars, and lower compression modules for structural support. The tension bars tie into the steel reinforcement bars of the interior slab and balcony. Extruded insulation provides the body of the unit, sized to maximize the thermal performance of the assembly, with top and bottom fire-plates for a 2-hour fire rating.
SETS NEW STANDARDS
The Tower has won the R&D Award for High-Performance Buildings, received LEED platinum certification, and set a new benchmark for energy efficiency and sustainability.
“To my knowledge, never has a project like the Tower at PNC Plaza in Pittsburgh been done before in the United States. This building is an incredible example of architecture based upon authentic sustainability,” says Erleen Hatfield, P.E., AIA, LEED AP, partner at Buro Happold Engineers. “The owner, design team, and the contractors worked together diligently to optimize its sustainable footprint.”
THE TOWER’S VENTILATION TECHNOLOGY
By allowing outdoor ventilation into The Tower, thermodynamics work at optimal levels. Natural ventilation is pulled in through the curtain walls during fall and spring, decreasing the load on the mechanical heating/air conditioning system, minimizing energy use and carbon footprint.
Facilitating the ventilation are pop-out windows (located in the exterior façade) and vents (located in the interior façade) to allow fresh air into the building—and a solar chimney.
AUTOMATED OR MANUAL
The building’s ventilation can be set to an automated system or altered manually. On a beautiful day during the summer or even during the winter, the maintenance crew can override the mechanical system to allow fresh air to circulate through the building. “Also, if air pollution dictates closing off the natural ventilation, it can be closed within 30 seconds,” says Benedict Tranel of Gensler.
SOLAR DESIGN
Passive solar design measures include a solar chimney and solar shades to protect the occupants from temperature extremes. The solar chimney consists of two shafts running from the base of The Tower to the roof. When the sun heats the roof, the chimney warms and creates a natural vacuum effect in which air from the office floors below is drawn upward and exhausts through the roof.
During summer, solar shades installed in the glass curtain walls inhibit the amount of solar energy transferred into thermal energy (i.e., heat, inside the building).
For more information:
Heintges & Associates is an award-winning curtain wall consulting firm offering the highest level of expertise in the design and implementation of the building envelope. For more information about Heintges’ projects, visit www.heintges.com.
_________________________________________________________________________
Modern Contractor Solutions, May 2018
Did you enjoy this article?
Subscribe to the FREE Digital Edition of Modern Contractor Solutions magazine.




