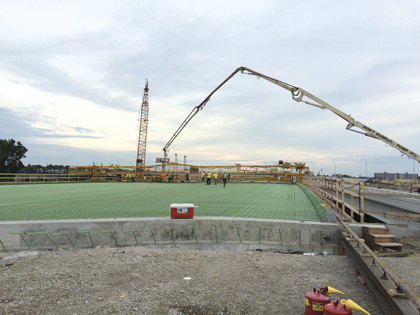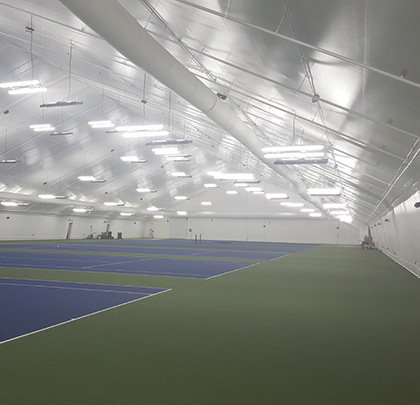Combining the strength and efficient construction process of conventional buildings with the design adaptability of customized architecture, the new indoor tennis facility for the Oklahoma City Tennis Center is a prime example of the innovations and advantages offered by rigid steel frame tension-fabric structures.
TENSION-FABRIC STRUCTURE
As part of its expansion program, the Oklahoma City Tennis Center (OKC) at Will Rogers Park has opened a 37,500-square-foot building that makes the complex one of the largest tennis facilities in the United States. Designed and constructed by Legacy Building Solutions, a company with extensive experience in tension-fabric structures for the recreational market, as well as agricultural, commodity, aviation, and military sectors, the new building supplies the center with its first professional-quality environment for year-round play.
QUICK BUILD-SPEED
With up to 100 people using the facility on a daily basis and tournaments scheduled, “It was a priority to get the new building operating quickly, so we could continue our programming,” says Steve Henry, the director of recreational programming at OKC Tennis Center. The quick build-speed typical of fabric structures—up to three times faster than metal panel construction—created minimal disruption to the center’s busy schedule. Legacy’s rigid steel frame construction and patented fabric-panel attachment system were key to the efficient completion of the project: The company’s expert crew erected the new building in just 30 days.

Featured Image: Inside the 125-foot by 300-foot clear-span structure, six regulation courts are illuminated with state-of-the-art LED lighting.
Above: Legacy Building Solutions designed and constructed the Oklahoma City Tennis Center—a 37,500-square-foot building that makes the complex one of the largest tennis facilities in the U.S.
INTERIOR FINISHINGS
Inside the 125-foot by 300-foot clear-span structure, six regulation courts are illuminated with state-of-the-art LED lighting. Legacy engineered the solid-steel frame to securely accommodate both a fire-suppression system and the ceiling-mounted fixtures, which provide even, glare-free lighting everywhere in the building. An ultra-white interior fabric liner creates a clean backdrop that enhances the superior visibility which is essential for tennis, but challenging to achieve with indoor courts. The liner also elevates the acoustic performance of the building by dampening background noise, enabling players and coaches to hear each other more clearly.
STRUCTURALLY SOUND
Featuring R-30 insulation in the roof, R-19 insulation in the walls, and a climate-control system, the building can be comfortably used in all seasons. To manage stormwater runoff and protect the area around the foundation of the structure, Legacy added a 3-foot overhang, gutters, and downspouts to the roof. Seamans 8028 architectural PVC fabric is used on the outside of the building, while the interior liner is a white PE fabric.
In addition to the company’s design and engineering expertise, Henry was particularly pleased with the high standards of customer service and responsiveness shown by the Legacy Building Solutions team, who visited the site throughout the duration of the job. “Their willingness to travel from out of state really impressed me. They were totally committed to doing whatever was necessary to support our project.” ■
For More Information: Legacy Building Solutions designs, manufactures, engineers, and installs large-scale custom fabric structures for a wide range of industries, including the aviation, recreational, military, and agricultural sectors. A pioneer in the use of a rigid steel frame for fabric structures, the company was founded in 2010. Headquartered in South Haven, Minnesota, Legacy Building Solutions provides services worldwide. Committed to sustainability and best management practices, the firm has achieved ISO 9001:2008 and CSA A660-10 certifications. www.legacybuildingsolutions.com.
_________________________________________________________________________
Modern Contractor Solutions – April 2016
Did you enjoy this article?
Subscribe to the FREE Digital Edition of Modern Contractor Solutions magazine.

Legacy Building Solutions Aces Construction of Indoor Tennis Facility


