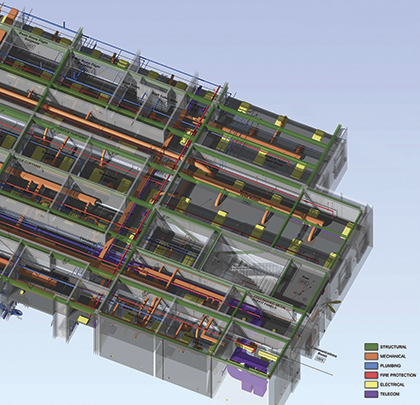The back of a napkin may be a famous medium for getting an idea off the ground, but when it comes to early design and pre-construction on multi-million dollar projects, it just doesn’t cut it. Thankfully, 5D Macro building information modeling (BIM) is giving the ideas of architects and designers the respect they deserve.
WHAT IS 5D BIM?
5D BIM, or five dimensional building information modeling, is the real-time display of fully valued parametric building components within a virtual model. It allows experienced users to create models that demonstrate how changes to materials, layouts, square footage, and other design elements not only affect the appearance of a facility, but also the cost and schedule of construction (dimensions four and five). It’s a type of Macro BIM, which is a technology that allows estimators to model facilities at the earliest stages of design.
5D Macro BIM marries the artistic form of design with the strategic function of a building’s architecture and increases transparency in the process. With 5D Macro BIM, anything you can dream up can easily be modeled and examined—creative design concepts, clever exterior finishes, innovative layouts, uniquely shaped and aligned departments, and floors in varying sizes. And, costs are clearly pegged to materials, labor, or soft costs. Here’s how it’s delivering real value for clients:
- Visual and data modeling capabilities translate into a better understanding of project scope. Formulas drive costs on each building system based on the specific design, materials, site conditions, phasing, and other parameters according to the owner’s timeline.
- The entire project team develops an understanding of the proposed design, assumptions, and cost drivers. They then have a concise and accurate description of scope, cost, and schedule—which directly impacts funding decisions.
- Data is provided in real time as the model is developed or changed. Alternative concepts can be easily explored, while owner and project team can see the cost and other data unfold instantaneously. This drastically shortens design and estimation cycle time. Reliable, accurate updates in real time drive efficiency.
- Databases make it possible to leverage not only historical data, but also industry experience. Using data from specific sectors—such as healthcare or distribution center construction—is a significant advantage to owners who place a high value on proven success.
- All major project stakeholders can visualize the end product and understand
exactly what’s included in the budget. For owners, transparency is crucial. No surprises. - Updating the model automatically changes the construction costs in real time. “What-if’s” become productive and engaging solution missions for the entire team, especially the owner.
This software allows construction firms to make faster and smarter decisions, offer a wider range of cost options and use fewer personnel during the early business assessment and design stages. When used by companies that already subscribe to a Design-Build methodology—where design and construction are housed under the same roof—the benefits are compounded. Costs from back-and-forth between the two disciplines are all but eliminated when change is realized in real time.
5D Macro BIM may be a technology owners can no longer afford to ignore. And, that’s what trending now. ■
About the Author: Todd Imming is the director of marketing for The Korte Company, an ENR Top 100 Design-Build firm that has delivered more than 3,000 projects throughout the U.S. For more information, visit www.korteco.com.
_________________________________________________________________________
Modern Contractor Solutions, March 2017
Did you enjoy this article?
Subscribe to the FREE Digital Edition of Modern Contractor Solutions magazine.



