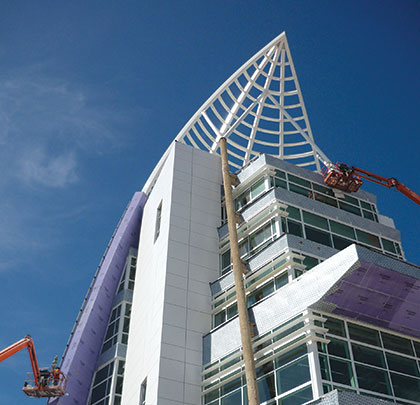A building that would evoke images of a rocket ready to launch. A surfboard in the sand. A ship’s hull. The shimmering sea. An homage to a unique place in American history where exploration by sea and through space has expanded the frontiers of human experience. This was the vision of Baltimore-based GWWO Architects for the 20,000-square-foot Port Canaveral Welcome Center in Cape Canaveral, Florida.
Opened in November 2013, the 7-story center features an auditorium, exhibits, multi-purpose and special event space, a gift shop, and café. The top floor houses an observation deck, with views overlooking the ocean and the ships that pass through the port every day.
Reflecting the constant motion of the Florida coastline, the iridescent coating (used on the skin of the Firestone Building Products UNA-CLAD™ metal wall panels that make up the sail portion of the building) appears to change colors depending on the position of the sun.
THE CHALLENGE
The Port Canaveral Welcome Center was not a simple project. It required a highly experienced team to design and build it, on time and on budget. Because of its established history of fabricating wall panel systems, its diverse product offerings, and full project management capabilities, Firestone Building Products was enlisted by the architects from GWWO. With the building’s unique and highly complex geometry, Firestone Building Products generated digital representations of the physical and functional characteristics of the building using BIM (Building Information Modeling), eliminating the need for field dimensions and allowing the project to maintain its tight schedule.
The installer of the Firestone Building Products’ materials was Kenpat USA, LLC, based in Apopka, Florida. Kenpat was founded on the desire to create a drywall and ceiling company unlike any other. It brought together two organizations that had a strong history in the drywall and ceiling construction industries and excellent ties to the Central Florida market. In June 2003, Kenpat acquired the assets and contracts of E&K of Orlando, an icon in the Central Florida marketplace since the 1970’s.
With 35 years of experience and more than 10,000 successfully completed projects, Kenpat attributes its success to the history and experience of its founding Kenpat Company in South Africa, the historical successes of E&K of Orlando, and an extraordinary office and field management team. Through consistency and diligence, Kenpat has continued to thrive in the Central Florida construction industry and has proven to be a leader in quality, coordination, and safety within the industry. In 2014, Kenpat established a variety of companies that are more directly focused on specific markets. These companies include: Kenpat Multi Family Construction, set up to offer drywall, framing, and acoustical ceiling construction support for multifamily construction industry; Kenpat Fireproofing, offering spray applied fireproofing and acoustical treatments; N-RG Cladding, focused on providing terracotta, aluminum, and ACP cladding services; and Kenpat Central Florida and Kenpat Gulf Coast, both aimed at continuing its commercial drywall, interior and exterior wall systems, ceilings, and architectural specialties services in its respective areas.
CEO of Kenpat USA, Paul Wolmarans, welcomed the challenge the building provided. “This was the most challenging job in 14 years of business across two continents. Without the team Firestone Building Products brought to the job, it would not have been possible to complete on schedule.”
THE PANEL SYSTEMS
While there are standard metal wall panel systems, almost no two projects are alike. Often systems are custom designed and engineered to meet the needs of the architect’s specifications. This project was no exception. To handle the complicated sail portion of the building, Firestone Building Products manufactured a custom Series 1000 Aluminum Composite Material System. This system was ideal because it is made to achieve bend and radiused shapes and can literally be formed to meet the most intricate design. Series 3000 plate panels were used on the front and sides of the building and Series 100 on the column covers. Because of the strength, durability, and flexibility of both of these metal wall panel systems, they can withstand the harsh environment realities that come with proximity to the Atlantic Ocean. The building materials consisted of:
- 13,874 square feet of S3000 Custom Plate
- 12,454 square feet of S1000 ACM
- 1,442 square feet of S100 Column Covers
THE RESULT
The Port Canaveral Welcome Center started as a unique concept. It exists in the cradle of American design and engineering ingenuity. And like the many landmark achievements of the space program, it required the cooperation, trust, and responsiveness of many highly skilled professionals. Unlike the storied history of the area which now lives in numerous exhibits and the history books, the Port Canaveral Welcome Center stands as a beacon. It has been called the new crown jewel of Florida’s Space Coast. Who would disagree? ■
For More Information
For more information about building performance solutions, visit Firestone Building Products at www.firestonebpco.com.
Modern Contractor Solutions, December 2014
Did you enjoy this article?
Subscribe to the FREE Digital Edition of Modern Contractor Solutions Magazine!



